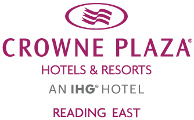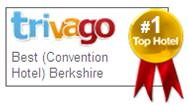Conference Venues Reading
.jpg)
The new state of art Conference Venue with natural daylight, is conveniently located on the ground floor in a self-contained Academy with a dedicated coordinator. There is a break out area within the Academy for delegates to help themselves to unlimited tea, coffee and pastries so they are refreshed ready for your next session. The largest venue seats a maximum of 260 delegates theatre style, with all conferences for between 2 to 260 delegates welcome.
Conference Room Floor Plan | Capacities
Fill out the enquiry form to have an event specialist Get in Touch with you
Conference & Banqueting Enquiry Form
Conference Venue Hire Offers and Booking
Please call us on 0118 944 4231 or email events@cpreading.co.uk should you require any additional information.
Virtual Tour
Click the links below for different configuration of our conference rooms
- Buckingham Suite: Theatre; Wedding Banquet; Cabaret
- Ascot: Wedding Banquet; Cabaret; Theatre; U-Shape
- Eton: Wedding Banquet; Cabaret; Theatre; U-Shape
- Windsor: Theatre; Banquet; Cabaret; U-Shape
- Sandhurst: Boardroom; Classroom; Theatre;
- Frogmore Suite: Banquet; Theatre;
- Marlow: Theatre; U-Shape
- Henley: Theatre; U-Shape
- Oxford: Cabaret; Theatre; U-Shape

Christmas & New Year's Eve | Book Now

Spa Days | Book now








